Harlow Heights Apartments - Apartment Living in Seattle, WA
About
Office Hours
Monday through Friday: 9:00 AM to 5:00 PM By Appt. Saturday and Sunday: Closed.
Stroll through our beautiful residential neighborhood and enjoy a fresh fruit stand nearby. Bring your furry friends and let them romp and play in our public parks nearby. Our team is dedicated to providing quick and excellent service when you need it. Visit today and see what makes Harlow Heights Apartments in Seattle, WA, the perfect place to call home.
We proudly present six floor plans with one and two bedroom pet-friendly apartments for rent. Get inspired in your new gourmet kitchen equipped with a dishwasher, microwave, and refrigerator. In select homes, you will also find spacious walk-in closets, washers and dryers, mini blinds, and a balcony or patio. Live with style and comfort here at Harlow Heights Apartments.
Welcome home to Harlow Heights Apartments. This contemporary community in the heart of Seattle, Washington, has a front-row seat to all the vibrancy. Our prime location places you near Lake Washington, Jefferson Park Golf Course, and Interstate 5. Enjoy easy access to shopping, dining, local shops, and entertainment hot spots.
Floor Plans
0 Bedroom Floor Plan
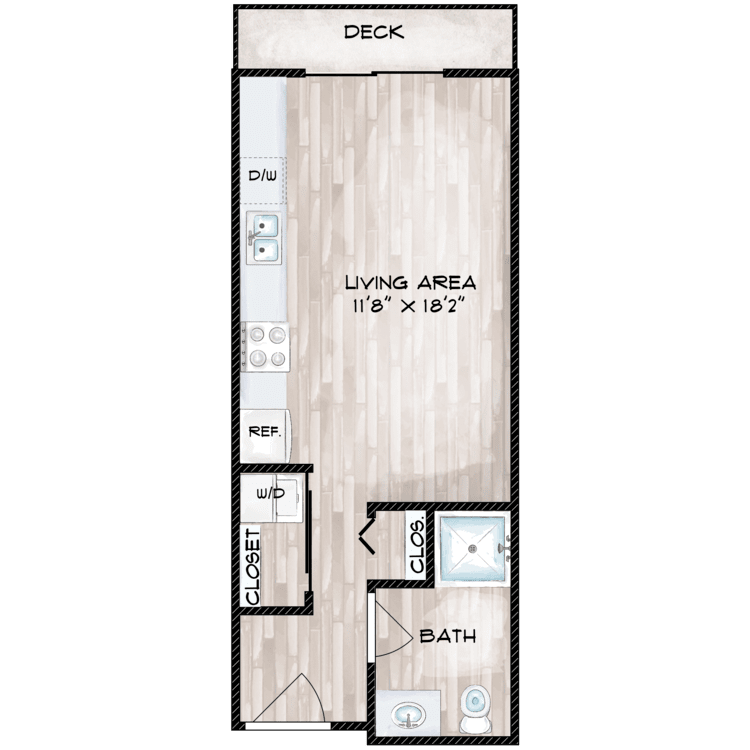
The Maggie
Details
- Beds: Studio
- Baths: 1
- Square Feet: 342
- Rent: $1550
- Deposit: Call for details.
Floor Plan Amenities
- All-electric Kitchen
- Balcony or Patio
- Cable Ready
- Central Heating
- Dishwasher
- Hard Surface Flooring
- Massive Windows
- Microwave
- Views Available
- Washer and Dryer in Home
* In Select Apartment Homes
1 Bedroom Floor Plan
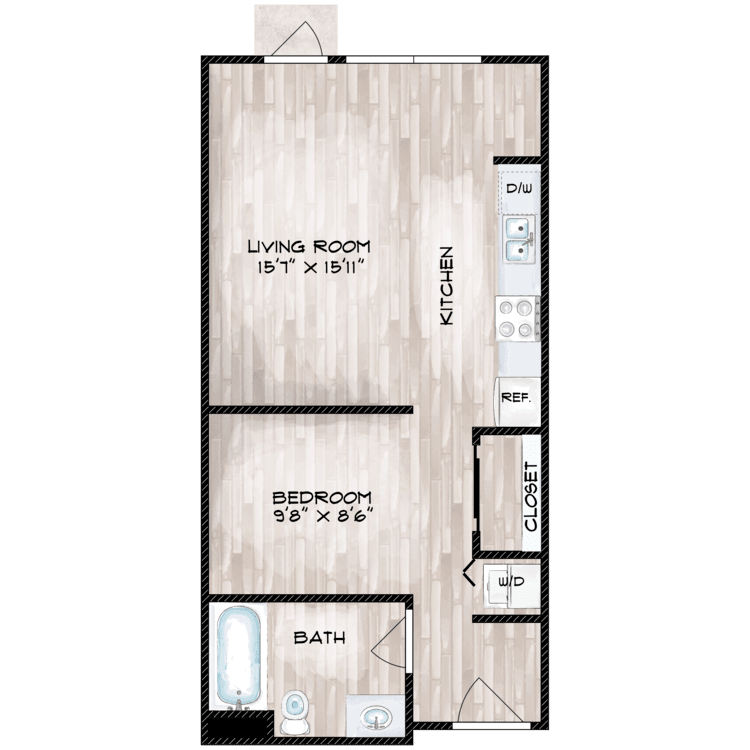
The Chelsea
Details
- Beds: 1 Bedroom
- Baths: 1
- Square Feet: 520-524
- Rent: $1725
- Deposit: Call for details.
Floor Plan Amenities
- All-electric Kitchen
- Cable Ready
- Central Heating
- Dishwasher
- Hard Surface Flooring
- Massive Windows
- Microwave
- Views Available
- Washer and Dryer in Home
* In Select Apartment Homes
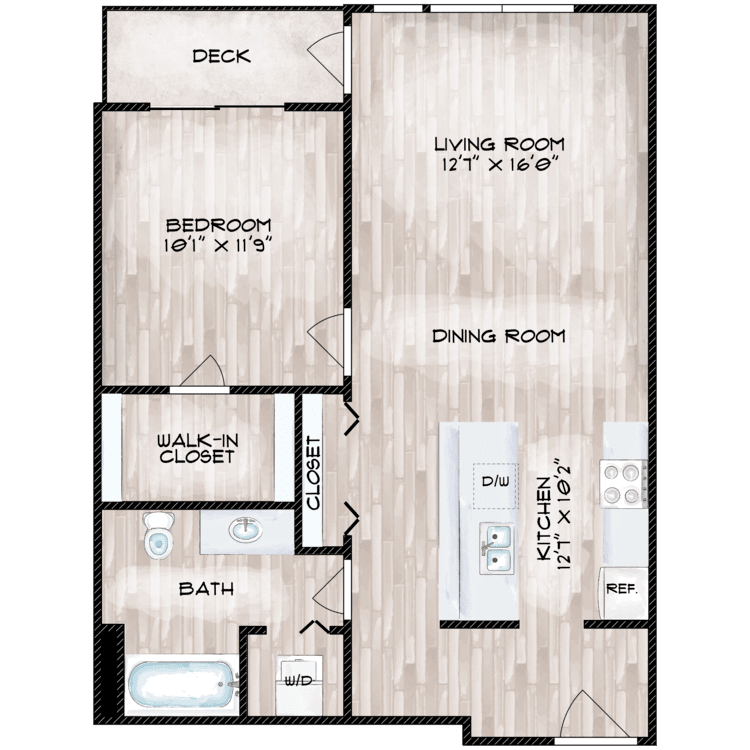
The JP
Details
- Beds: 1 Bedroom
- Baths: 1
- Square Feet: 689
- Rent: $1980
- Deposit: Call for details.
Floor Plan Amenities
- All-electric Kitchen
- Balcony or Patio
- Breakfast Bar
- Cable Ready
- Central Heating
- Dishwasher
- Hard Surface Flooring
- Massive Windows
- Microwave
- Views Available
- Walk-in Closets
- Washer and Dryer in Home
* In Select Apartment Homes
2 Bedroom Floor Plan
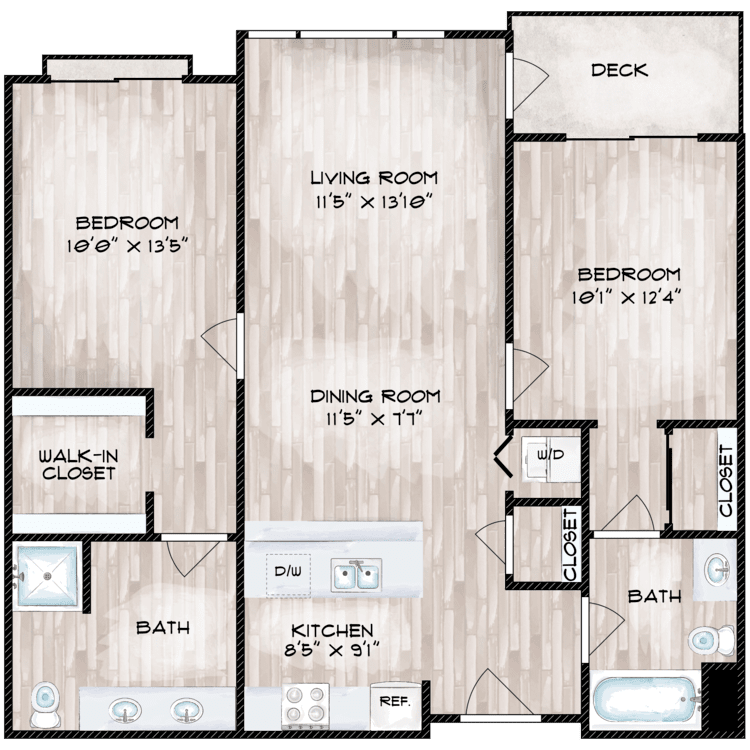
The Mathew
Details
- Beds: 2 Bedrooms
- Baths: 2
- Square Feet: 987-990
- Rent: $2305
- Deposit: Call for details.
Floor Plan Amenities
- Cable Ready
- Dishwasher
- Central Heating
- Hard Surface Flooring
- Massive Windows
- Microwave
- Views Available
- Washer and Dryer in Home
- Walk-in Closets
* In Select Apartment Homes
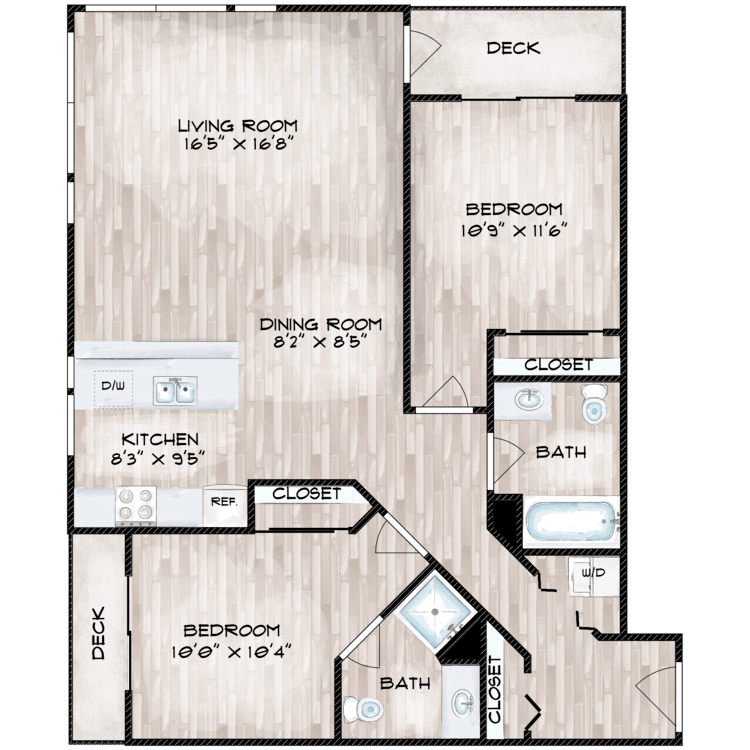
The Alison
Details
- Beds: 2 Bedrooms
- Baths: 2
- Square Feet: 1040
- Rent: $2385
- Deposit: $300
Floor Plan Amenities
- All-electric Kitchen
- Balcony or Patio
- Breakfast Bar
- Cable Ready
- Central Heating
- Dishwasher
- Hard Surface Flooring
- Massive Windows
- Microwave
- Views Available
- Walk-in Closets
- Washer and Dryer in Home
* In Select Apartment Homes
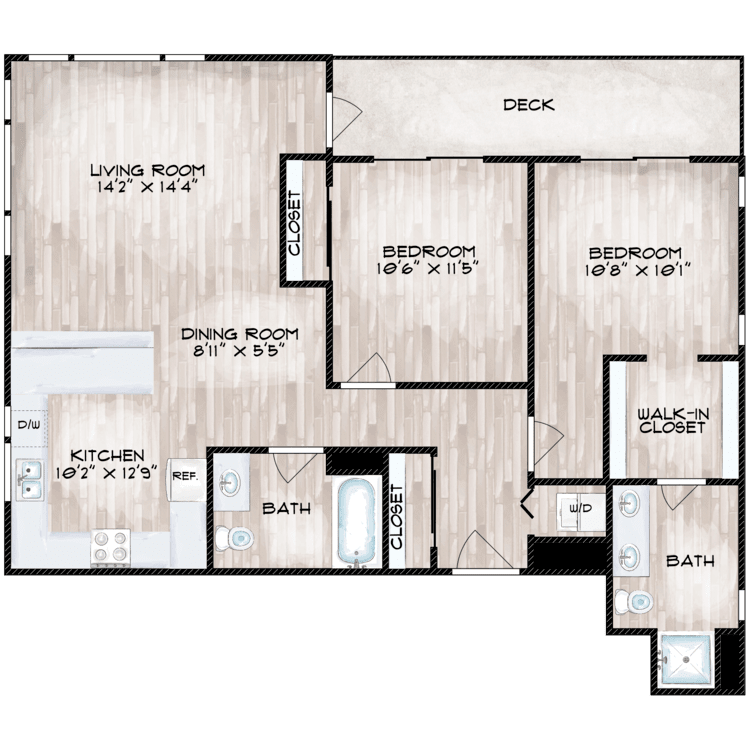
The Bradley
Details
- Beds: 2 Bedrooms
- Baths: 2
- Square Feet: 1036-1053
- Rent: $2540
- Deposit: Call for details.
Floor Plan Amenities
- All-electric Kitchen
- Balcony or Patio
- Breakfast Bar
- Cable Ready
- Central Heating
- Dishwasher
- Hard Surface Flooring
- Massive Windows
- Microwave
- Views Available
- Walk-in Closets
- Washer and Dryer in Home
* In Select Apartment Homes
Show Unit Location
Select a floor plan or bedroom count to view those units on the overhead view on the site map. If you need assistance finding a unit in a specific location please call us at 425-390-8387 TTY: 711.

Amenities
Explore what your community has to offer
Community and Neighborhood
- 13 Minutes to SeaTac
- 22 Assigned Parking Spaces
- 73 Bike Score
- 75 Walk Score
- Easy Access to Freeways
- Easy Access to Public Transportation
- Elevator
- Gated Parking
- High-speed Internet Access
- Nearby Golf Courses
- Nearby Seattle CBD
- Neighboring Fresh Fruit Stand
- On-site Amazon Lockers
- Sundeck
- Within Minutes to Chief Sealth Trail
Apartment Features
- All-electric Kitchen
- Balcony or Patio*
- Breakfast Bar*
- Cable Ready
- Central Heating
- Disability Access
- Dishwasher
- Hard Surface Flooring
- Massive Windows
- Microwave
- Views Available
- Walk-in Closets*
- Washer and Dryer in Home
* In Select Apartment Homes
Pet Policy
Pets Welcome Upon Approval. Maximum adult weight is 20 pounds. One pet allowed per household. Pet deposit is $250.
Photos
Community
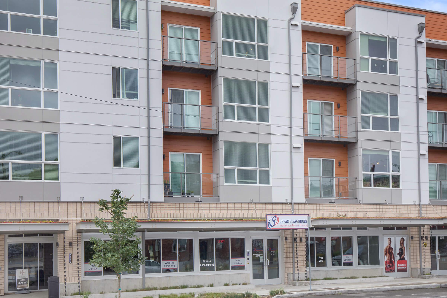
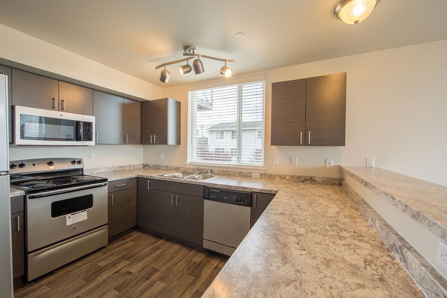
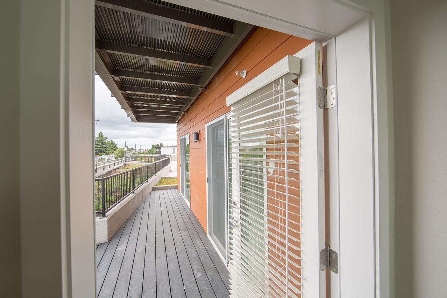
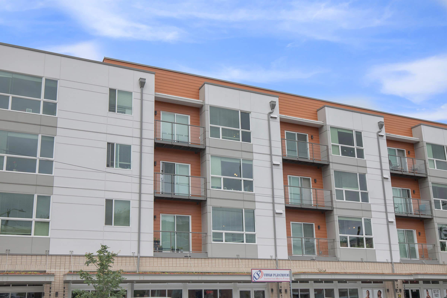
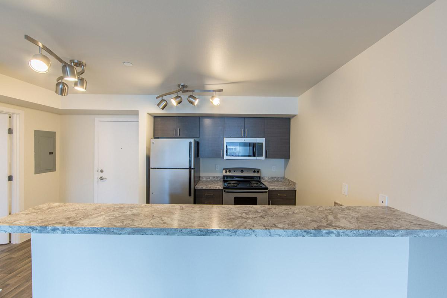
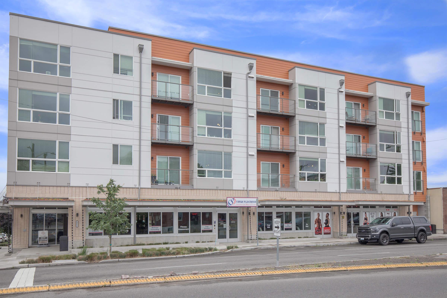
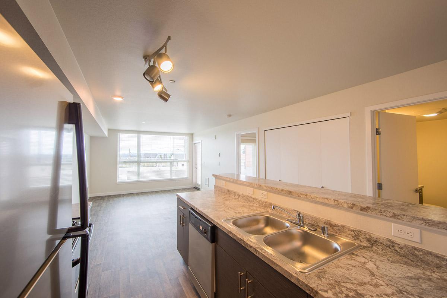
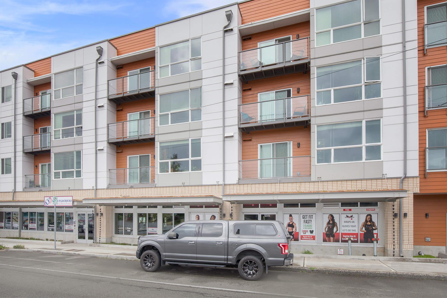
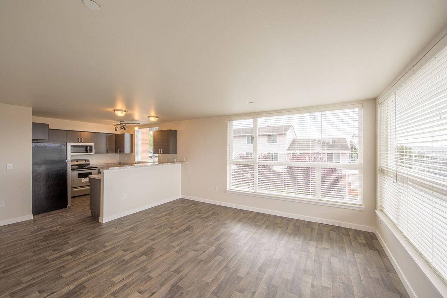
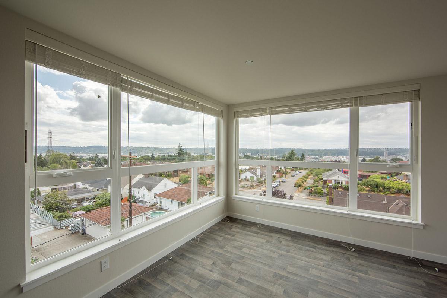
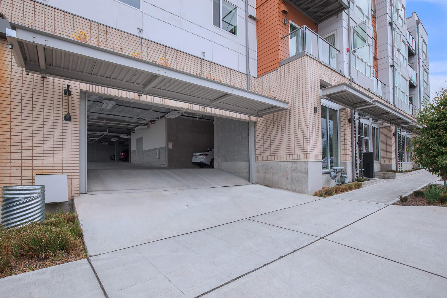
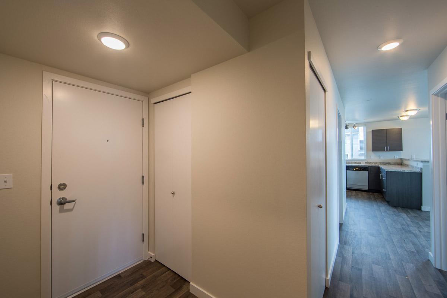
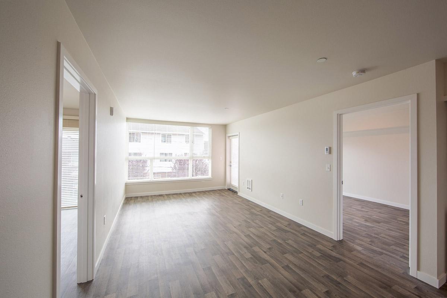

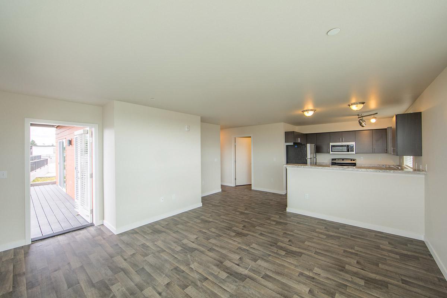
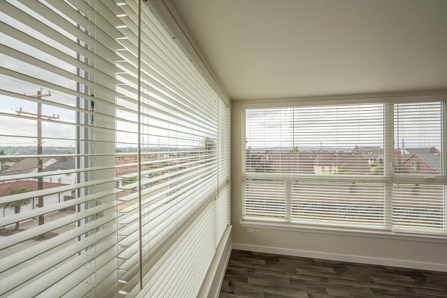
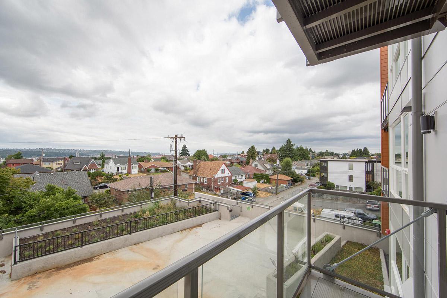
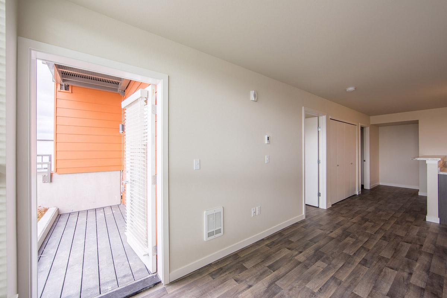
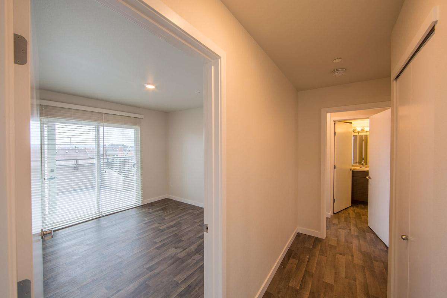
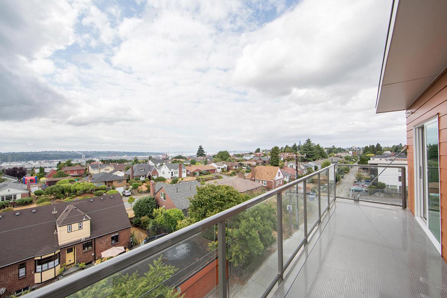
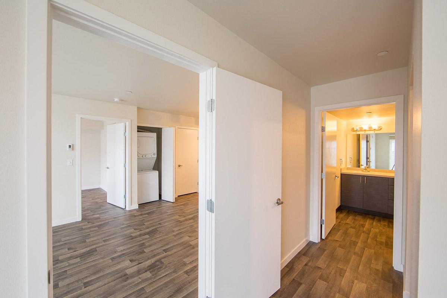
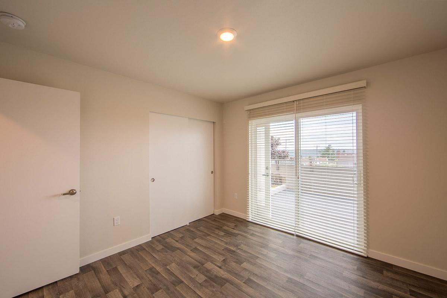
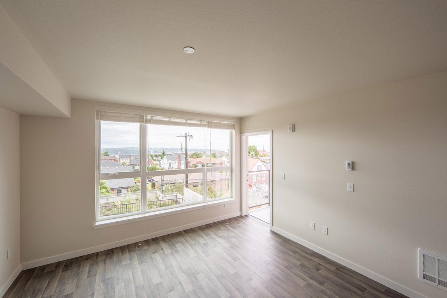
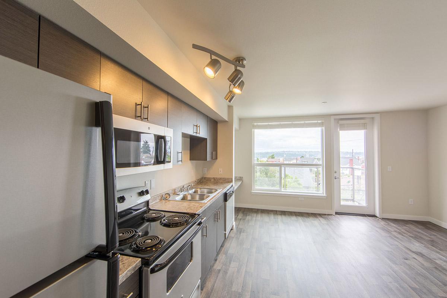
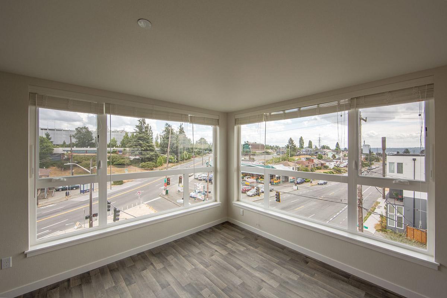
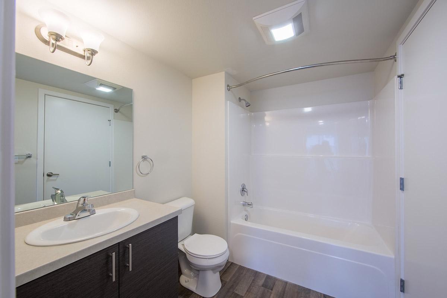
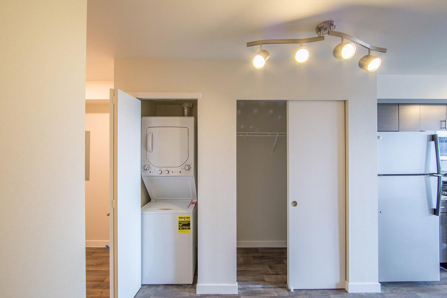
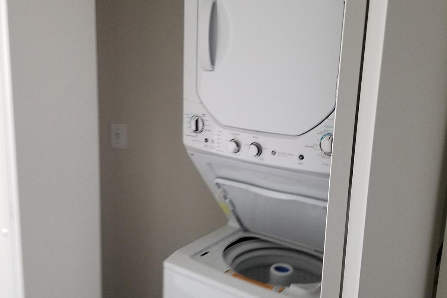
Neighborhood
Points of Interest
Harlow Heights Apartments
Located 4351 15th Ave S Seattle, WA 98108Bank
Elementary School
Entertainment
Fitness Center
Grocery Store
High School
Hospital
Middle School
Park
Post Office
Preschool
Restaurant
Shopping
University
Yoga/Pilates
Contact Us
Come in
and say hi
4351 15th Ave S
Seattle,
WA
98108
Phone Number:
425-390-8387
TTY: 711
Office Hours
Monday through Friday: 9:00 AM to 5:00 PM By Appt. Saturday and Sunday: Closed.